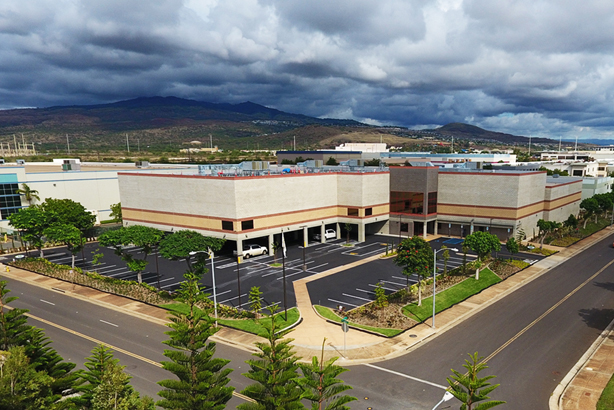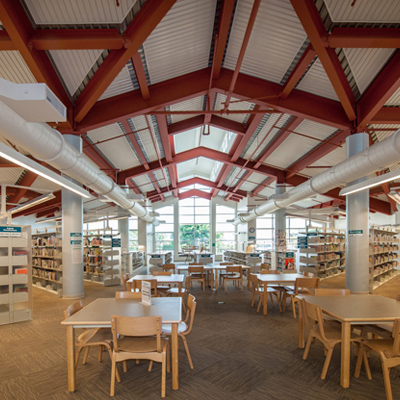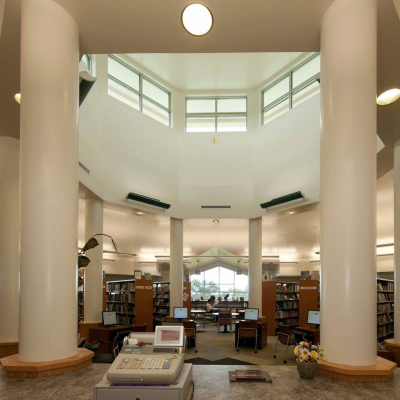
The 808Futsal Indoor Soccer Facility at the Kapolei Business Park in Leeward Oahu, was a design-build project developed in conjunction with Swinerton Builders. It is the first futsal facility to be built in Hawaii. The two story, 63,830 square foot air-conditioned building contains three courts with bleacher viewing areas, pro shop, snack bar with commercial kitchen, restrooms, player changing rooms, storage and offices. The two courts located on the first floor are separated by netting, so that both are visible to spectators and staff. The third court and snack bar are located on the second floor and overlook the first floor courts.
The sport of Futsal was started in Uruguay in 1930. Its name, which comes from the Spanish fútbol sala or “room football,” is a modified form of soccer played with five players per side on a smaller, hard surface court (132 feet by 76 feet) that is typically indoors.
A 430-panel rooftop photovoltaic system was installed under a separate contract. Parking for 92 vehicles was provided on site, with additional parking available at the inline hockey arena across the street. Both facilities are owned by Richard Pentecost.

Completion date: 2016
2016 PROJECT OF THE YEAR
Masonry Institute of Hawaii

Aiea Public Library is located on a 2.254-acre site that was part of the former Aiea Sugar Mill property. It replaced the former library which lacked sufficient capacity to serve the growing Aiea community. The 17,135 square foot building contains stack space for approximately 78,000 books along with a circulation desk, workroom, children’s reading room and other support spaces. The building’s interior and exterior design is reminiscent of the old sugar mill buildings. The interior space features exposed structural elements and air conditioning ducts, and an abundance of clerestories and skylights. A tall gable glass façade provides the focal point for pedestrians and drivers coming up Aiea Heights Drive while opening up the interior to the views of Pearl Harbor from the reading areas. A community room occupies one wing of the structure and is separated from the library proper by the main entrance breezeway to facilitate after hours use.
Parking for 53 vehicles is located on the non-view side of the property. The project is LEED® Gold certified. Sustainable design concepts employed include daylighting, photovoltaic electricity generation, energy efficient HVAC, rapidly renewable materials and low-VOC materials.

Completed: July 2014
AIEA PUBLIC LIBRARY
Aiea, Hawaii
2016 KŪKULU HALE AWARD
NAIOP Hawaii


The North Kohala Public Library occupies a three-acre site in the rural Big Island community of Kapaau. The 5,877 square foot building contains circulation, stack and reading areas, workroom, support spaces, a special climate-controlled room for the North Kohala Historical Archives, and a community meeting room. The reading room incorporates seating nooks in bay windows to take maximum advantage of natural light and the library’s wooded setting. Large sliding doors allow the community room to open to the covered lanais that edge it and to a large lawn beyond.
The design features a conical roof with broad sheltering eaves in response to the high winds and rain that frequently occur at the site. A high clerestory above the circulation desk admits natural light to the center of the building. An area of future expansion is identified and incorporated into the facility plan.
The long approach driveway has a book drop-off and turnaround near its intersection with the street. Twenty parking stalls are provided. A separate service entry and loading space is located near the workroom.
The facility was awarded a LEED® Gold certification-the first State of Hawaii-owned project to receive LEED Gold. Sustainable design concepts employed include protecting the natural habitat, daylighting, photovoltaic and wind power electricity generation, solar water heating, a water catchment system, ultra low flow plumbing fixtures, mixed mode natural ventilation and mechanical air conditioning and indoor air quality sensors.

Completion date: 2010 Cost: $6,895,900
2012 KUKULU HALE GREEN BUILDING AWARD
NAIOP Hawaii

*The ‘LEED Certification Mark’ is a registered trademark owned by the U.S. Green Building Council and is used by permission.











