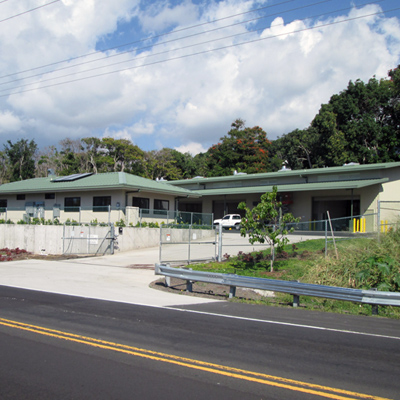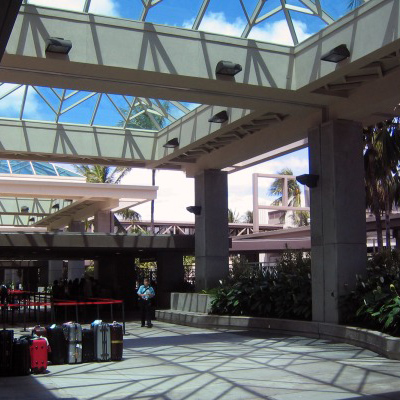Industrial architecture would seem to be a category that emphasizes function over aesthetics, efficiency and economy over elegance. This is true, to a point, but recent advances in materials and building techniques allow for even the most utilitarian of projects to have eye-appeal. Our industrial projects range from aircraft hangars to a power plant in the Philippines; from a National Guard armory on Maui to light industrial facilities throughout the islands.
Even the most practical-minded of projects deserves careful attention to the comfort of its users and its place in the surrounding environment. CDS International brings the same commitment to good design to every project, whether it’s a resort hotel or the humblest of warehouses.








