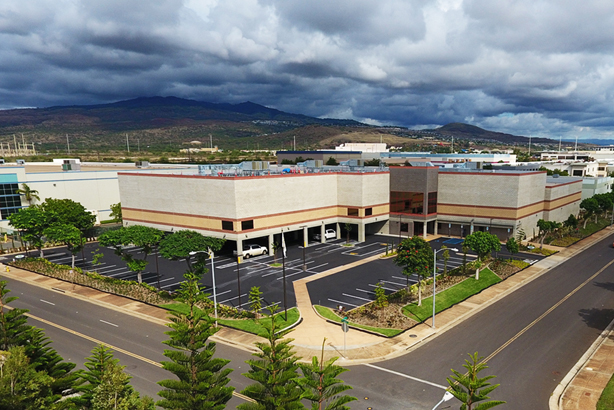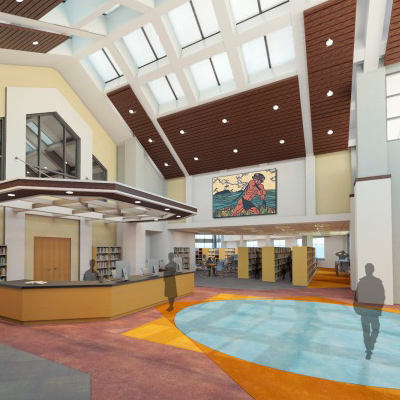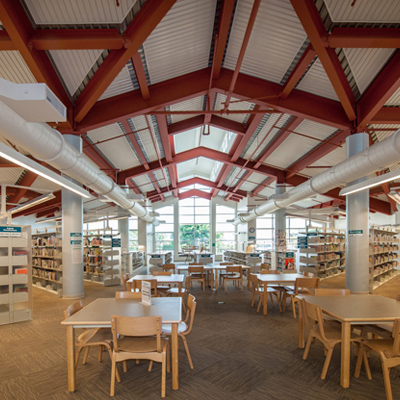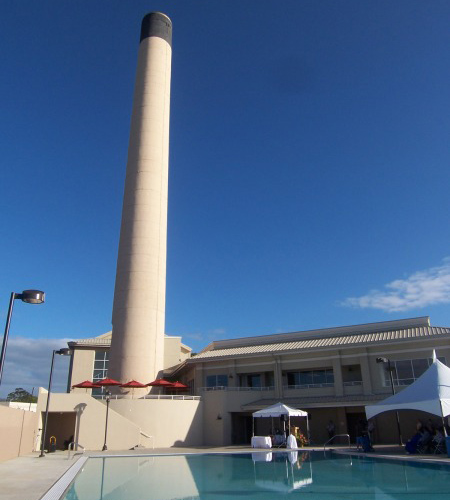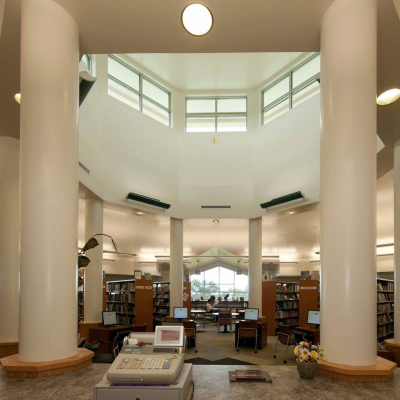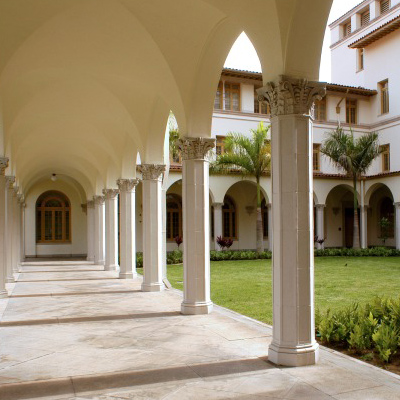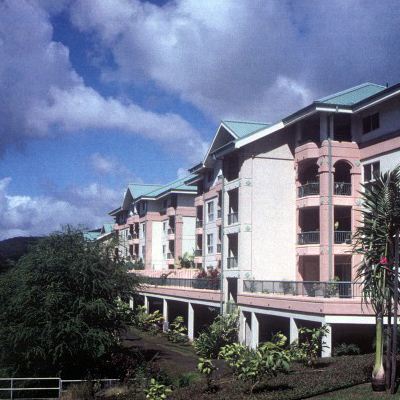This is a sampling of our long list of successful projects. Please peruse the list and read about those projects most closely relevant to your needs. Feel free to contact us directly for more specific or detailed information, or to arrange a consultation.
FEATURED PROJECTS
-
The 808Futsal Indoor Soccer Facility at the Kapolei Business Park in Leeward Oahu, was a design-build project developed in conjunction with Swinerton Builders. It is the first futsal facility to be built in Hawaii. The two story, 63,830 square foot air-conditioned building contains three courts with bleacher viewing areas, pro shop, snack bar with commercial […]
-
Nanakuli, Oahu, Hawaii
The new Nanakuli Public Library evokes a village setting representing the community’s past and complementing buildings found along the Leeward coastline today. It will be located on 3.675 acres fronting Nanaikapono Elementary School.
-
Aiea, Oahu, HI
Aiea Public Library is located on a 2.254-acre site that was part of the former Aiea Sugar Mill property. It replaced the former library which lacked sufficient capacity to serve the growing Aiea community. The 17,135 square foot building contains stack space for approximately 78,000 books along with a circulation desk, workroom, children’s reading room […]
-
Honolulu, HI
Bishop Museum, the largest museum in Hawaii and the premier natural and cultural history institution in the Pacific, is recognized throughout the world for its cultural collections, research projects, consulting services and public educational programs. Its new Science Adventure Center complements the existing exhibit galleries, planetarium, performance and research facilities, and enables children and families […]
-
Waipahu, Oahu, HI
Renovation and expansion plans for the Leeward YMCA were developed as part of the YMCA of Honolulu’s initiative to upgrade and reposition five of their Oahu facilities. Several historic structures remaining from Oahu Sugar Company’s 1898 Waipahu Mill were incorporated into the adaptive reuse master plan. The YMCA of Honolulu purchased two acres of the […]
-
Honolulu, Hi
The University of Hawaii at Manoa’s on-campus student housing initiative is focused on providing new suite-style accommodations for a minimum of 800 students. The work is being accomplished in multiple phases with design, construction and financing provided by a private sector development team. Infrastructure and site development to accommodate the project was included in the […]
-
Honolulu, Hawaii
The Pacific Club Main Clubhouse Renovation project focused on improvements to the Club’s main building, originally constructed in 1959. Some scope items in this project had been deferred during the last general renovation of the facility, which was completed in 1994 and also designed by CDS International.Spaces addressed were the main kitchen, Card Room, Courtyard Dining […]
-
Honolulu, HI
Roosevelt High School in Honolulu’s Makiki neighborhood is listed on the State of Hawaii Historic Register. CDS International was retained to prepare a master plan and provide design services for conversion of the school’s 1929 auditorium building into a Performing Arts Theater. The master plan emphasis was on meeting the school’s educational goals, identifying cost […]
-
Kapaau, Hawaii
The North Kohala Public Library occupies a three-acre site in the rural Big Island community of Kapaau. The 5,877 square foot building contains circulation, stack and reading areas, workroom, support spaces, a special climate-controlled room for the North Kohala Historical Archives, and a community meeting room. The reading room incorporates seating nooks in bay windows […]
-
Hickam Air Force Base, Oahu, HI
The new 22,750 square foot Enlisted Club at Hickam Air Force Base has four major components-a ballroom with a 400-500 person seating capacity, a lounge, a J.R. Rockers Sports Café, and a full-operation kitchen serving the entire facility. Other spaces include lobby, restrooms, staff offices, and storage and receiving areas. Parking for 260 patron and […]
-
Honolulu, Hawaii
Bishop Square Pauahi Tower and Tamarind Park, designed for Northwestern Mutual Life Insurance Company of Milwaukee, together with the existing Pacific Tower, form the major urban complex in downtown Honolulu’s financial district. Bishop Square was the recipient of the City Council’s first annual Project of the Year Award, as well as an Award of Merit for Architectural […]
-
Wailea, Maui, HI
The 787-unit, $328 million Grand Wailea Resort and Spa is a complete world class luxury resort hotel offering spectacular amenities. The architectural design theme focuses on stylish elegance at a grand scale. The hotel terraces toward the sea, over lush beachfront property, to blend the natural slope of the terrain with the scenic qualities of […]
-
Honolulu, HI
The 226 room Moana Hotel, part of the Sheraton Moana Surfrider complex, was built in 1901. It is the oldest hotel in Waikiki, and is on the National Register of Historic Places. Originally designed in the Queen Anne style, the hotel sustained much surface damage and was the subject of many renovations and design changes […]
-
Honolulu, Hawaii
Restoration and renovation of the Old Federal Building, also known as the US Post Office, Custom House and Court House, preserves an important landmark structure in the Hawai‘i Capital Historic District. Now called the King Kalakaua Building, it was the first federal office building constructed by the US government in Hawaii, and was designed to […]
-
Honolulu, HI
The Country Club Village condominium project is located on a prime 13.85 acre site adjacent to Honolulu Country Club in the Salt Lake area of Honolulu. The master plan for this moderately priced 60-unit per acre project called for 833 units in six buildings, three with four levels of apartments over one level of parking […]
Additional Noteworthy Projects
- UH Manoa Music Complex Acoustical Analysis & Remediation
- Schofield Unaccompanied Enlisted Personnel Housing (UEPH)
- 808Futsal Indoor Soccer Facility
- DAGS Kona District Office Baseyard
- Nanakuli Public Library
- Le Jardin Academy New Campus Master Planning Studies
- Behavioral Health Administration-Waimano Ridge Master Plan
- Lanai High & Elementary School Master Plan
- Furano Northstar Resort
- Mott-smith Laniloa Condominium
- Islands At Mauna Lani
- Mauna Lani Racquet Club
- Navy Lodge Adaptive Re-Use & Historic Rehabilitation (Design-Build)
- Waikele Elementary School
- Kamehameha School Industrial Arts Complex
- Iao Intermediate School Armory Adaptive Re-Use
- Maui Army National Guard Puunene Armory
- Tacamo Ecx Maintenance Hangar & Offices
- Hawaii Air National Guard Consolidated Support Facility
- Maintenance Hangar (NAVY)
- Honolulu International Airport Ticket Lobby Improvements
- Honolulu International Airport 3rd Level International Arrivals Corridor
- Ala Moana Pacific Center
- Peat Marwick Main & Company Accounting Offices
- John Child & Company At Davies Pacific Center
- Kapolei Recreation Center
- Aliamanu Community Center
- Aiea Public Library
- Bishop Museum Science Adventure Center
- Leeward YMCA
- University Of Hawaii Frear Hall Student Housing
- Pacific Club Main Clubhouse Renovation
- Roosevelt High School Auditorium Renovation
- North Kohala Public Library
- Enlisted Club
- Pauahi Tower And Tamarind Park
- Grand Wailea
- Moana Hotel Historic Rehabilitation
- Old Federal Building Restoration
- Country Club Village
- Hawaii Kai Corporate Plaza


