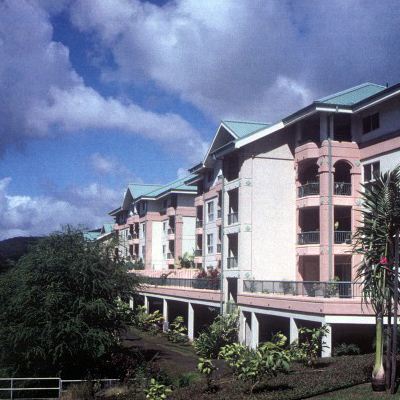 The Country Club Village condominium project is located on a prime 13.85 acre site adjacent to Honolulu Country Club in the Salt Lake area of Honolulu. The master plan for this moderately priced 60-unit per acre project called for 833 units in six buildings, three with four levels of apartments over one level of parking and three high-rise structures ranging from 16 to 21 floors with parking provided in two separate multi level parking structures. Site amenities include a swimming pool and recreational facility within approximately 3 acres of landscaped open space.
The Country Club Village condominium project is located on a prime 13.85 acre site adjacent to Honolulu Country Club in the Salt Lake area of Honolulu. The master plan for this moderately priced 60-unit per acre project called for 833 units in six buildings, three with four levels of apartments over one level of parking and three high-rise structures ranging from 16 to 21 floors with parking provided in two separate multi level parking structures. Site amenities include a swimming pool and recreational facility within approximately 3 acres of landscaped open space.
In the low-rise buildings, unit entries face onto internal landscaped courtyards created on the parking level roof slab, which allows cross-ventilation for all units. The three high-rise, single loaded buildings face onto the open space and have golf course views. Apartment sizes range from 2-bedroom, 700 square foot units to 3-bedroom, 1,000 square foot units. The apartments were constructed utilizing a unique precast concrete system brought to Hawaii for this project by the Daewoo Corporation of Korea. Each unit was cast in a mold on the ground, steam cured, and lifted into place with its interior finish materials by a 60 ton crane.
1996 CONCRETE ACHIEVEMENTS AWARD
For Excellence in Concrete Design and Construction in Hawaii (New Private Building) Hawaiian Cement
1995 GRAND AWARD
American Consulting Engineers Council
1995 EXCELLENCE AWARD
Consulting Engineers Council of Hawaii
1994 BUILDING INDUSTRY ASSOCIATION OF HAWAII
PARADE OF HOMES AWARD FOR EXCELLENCE IN ARCHITECTURE
AIA Hawaii State Council-A Council of The American Institute of Architects


