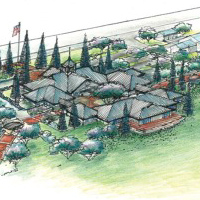
The purpose of the Lanai High & Elementary School master plan was to chart the expansion of this existing K-12 school-one of only two such schools in the Hawaii Department of Education system-into a P-20 campus. The P-20 concept would serve students from preschool through community college on this isolated, largely rural island and would be the first of its kind in the state.
Programmed facilities totaling approximately 138,000 square feet will include separate elementary, middle, and high school instructional areas with shared facilities for support, administration, library/media center, cafeteria, and athletic/physical education. Extensive outdoor athletic facilities are also being planned. The project will involve expanding the current 10-acre campus to as much as 68 acres, incorporating and improving a number of its existing 20 buildings.
The initial phase consisted of a series of design charrettes to establish a project scope to guide future project planning and development. Sessions were conducted on site and involved school, community, and Maui County leaders.


