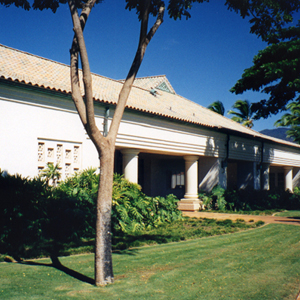The Kapolei Recreation Center is a multi-purpose, pool, and administration complex for the Community Association of the Villages of Kapolei, a new residential community on the Ewa coast of the island of Oahu.
The main building includes a 2,600 square foot multi-purpose room with a fixed stage, kitchen, audio/visual room, restrooms, and several large storage rooms. The multi-purpose space has a movable partition that allows it to be subdivided for smaller meetings. It opens on one side to a screened prefunction lanai area, and on the other to a 3,400 square foot enclosed courtyard. The administration building, located across the courtyard from the multi-purpose spaces, contains 1,800 square feet of offices, conference room, waiting area, staff workroom, and restrooms, and is designed to allow for future expansion to 2,800 square feet. A generous covered breezeway featuring seating and display areas connects these two buildings.
The pool area has a five-lane, 25 yard pool and separate children’s and infant’s pools for swimming classes. The pool building contains restrooms, lockers and showers, maintenance and pool equipment rooms, and a lifeguard’s office. A large pool deck is available for sunning and is accented by landscaped areas on three sides. Parking for 96 cars is provided.
Predominant exterior materials are exterior finish system over concrete unit masonry or studs and insulation, and clay tile double pitched hip and gable roofs with generous overhangs. The offices building and multi-purpose room are air conditioned, although the multi-purpose room has high sloping ceilings, ceiling fans, and large openings to promote natural ventilation-weather and uses in the space permitting. Locker rooms are skylit.



