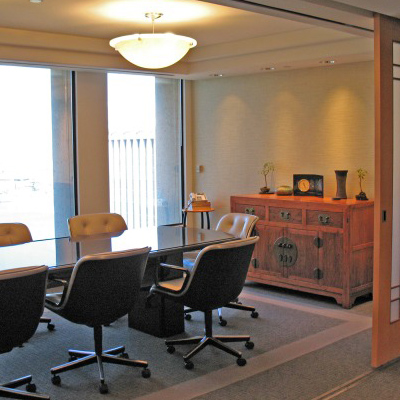

John Child and Company is a real estate consulting and appraisal firm. Their 4,760 square foot office suite contains a reception area, private offices, conferences room, kitchen, administrative work area, archive/copy room and library/workroom with a high density file system. All offices are located along the exterior walls of the L-shaped space, most with commanding views of Honolulu Harbor. All internal doors are sliding – many with multiple panels, creating a feeling of openness but allowing privacy when needed. The internal hallway was deigned with numerous alcoves and ledges for artwork display.


